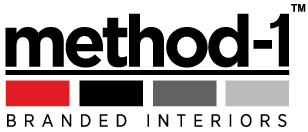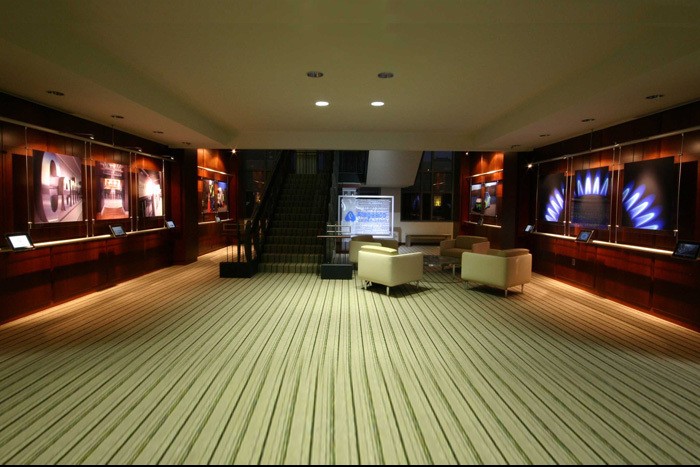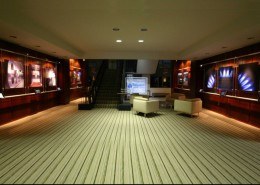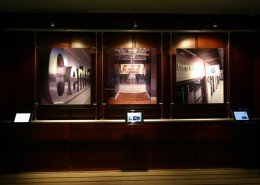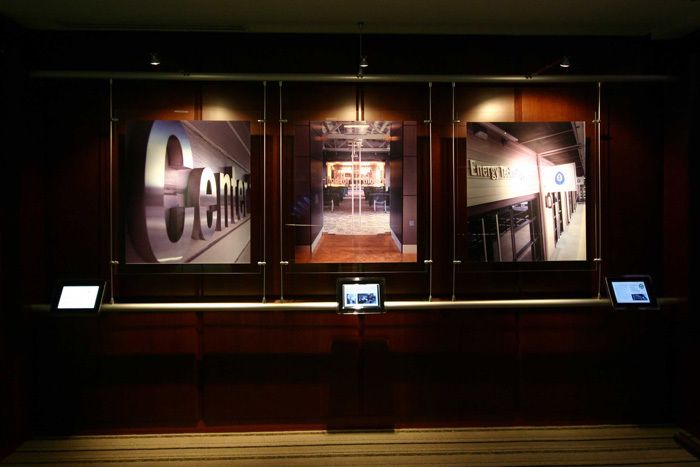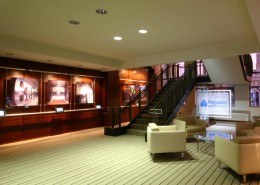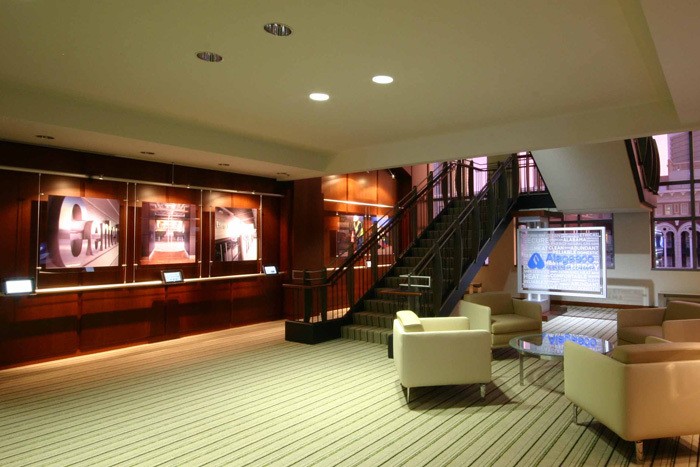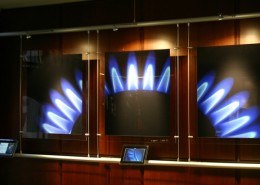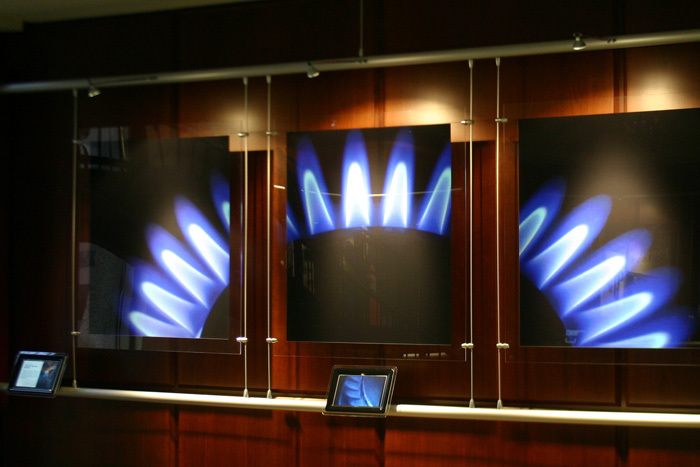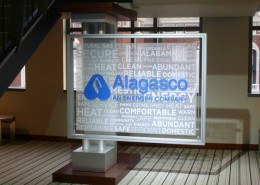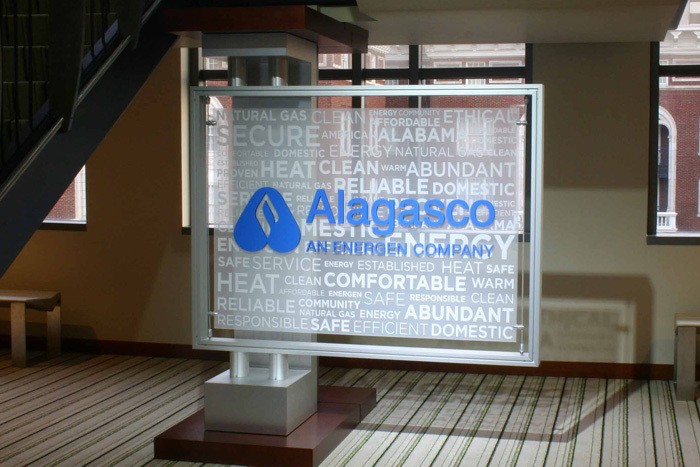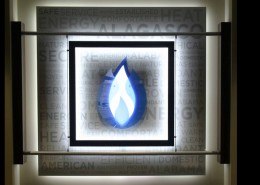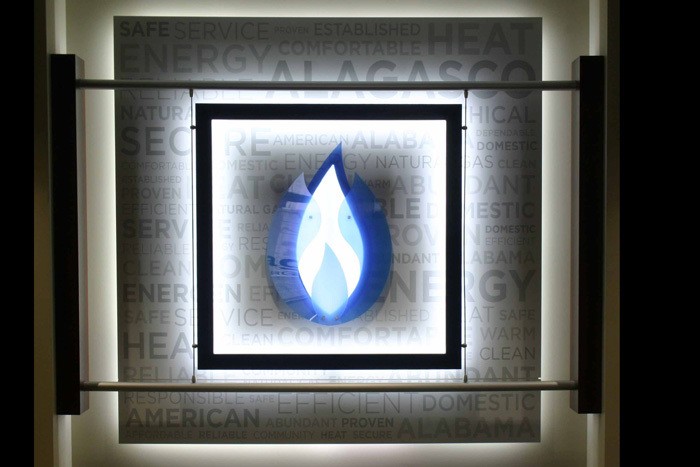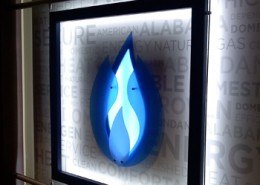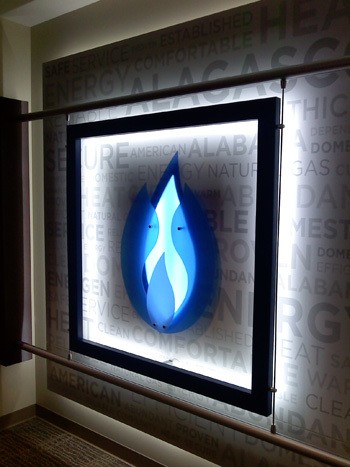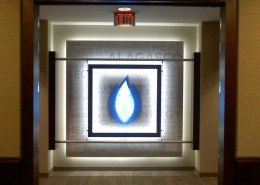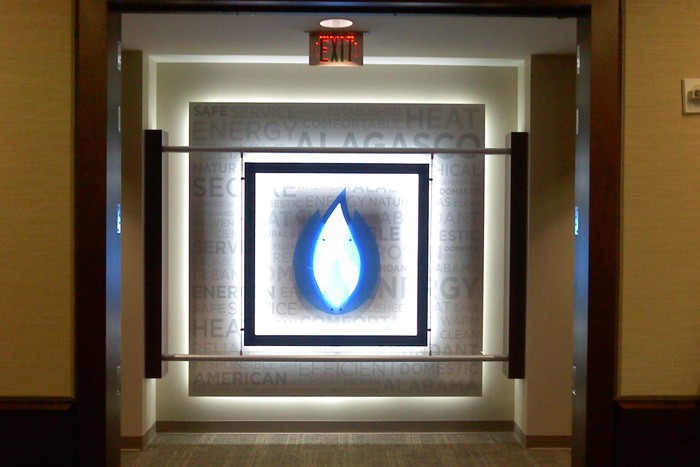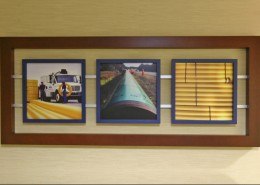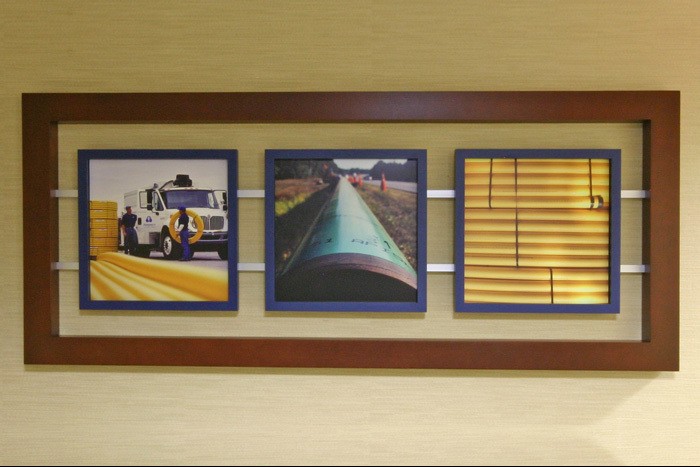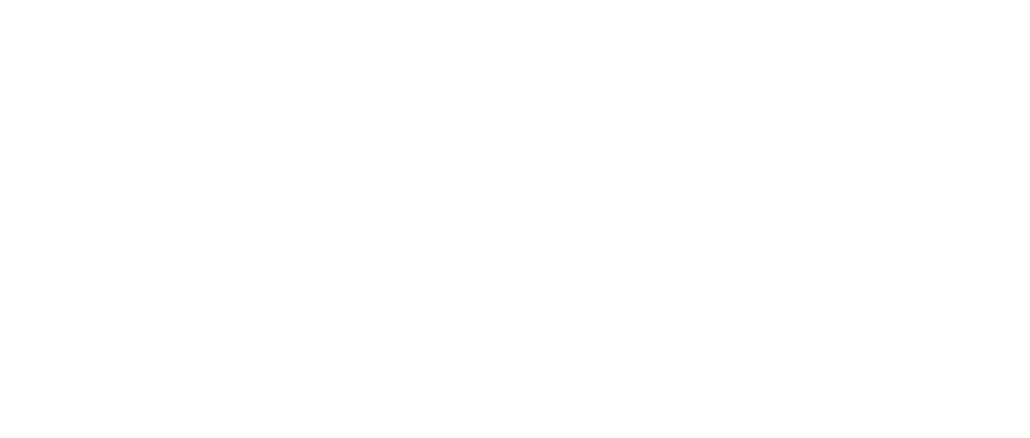Alagasco
Alagasco called on Method-1 Custom Interiors to enhance their sixth floor reception area. We utilized large graphics with accent lighting suspended on aluminum rods to add depth, dimension, and light to the space while showcasing large photos along with the Alagasco logo. In the elevator landing area, four sets of seemingly suspended graphics line the walls of the reception area with monitors mounted on the bottom rail of each graphic set to play slideshows. A free-standing graphic mimicking that of the lobby area creates a backdrop for a central seating area. Method-1 also created three graphic pieces for the hallway leading to the conference room and executive offices.
Client Testimonial
“We are inspired by 6th floor. It is awesome, astounding, and we are thrilled. Thank you for the great creative design, and installation work. We are very pleased.”
– Holley LaGrone, Energen Resources Corporation
