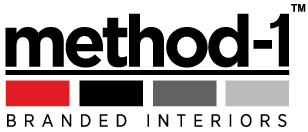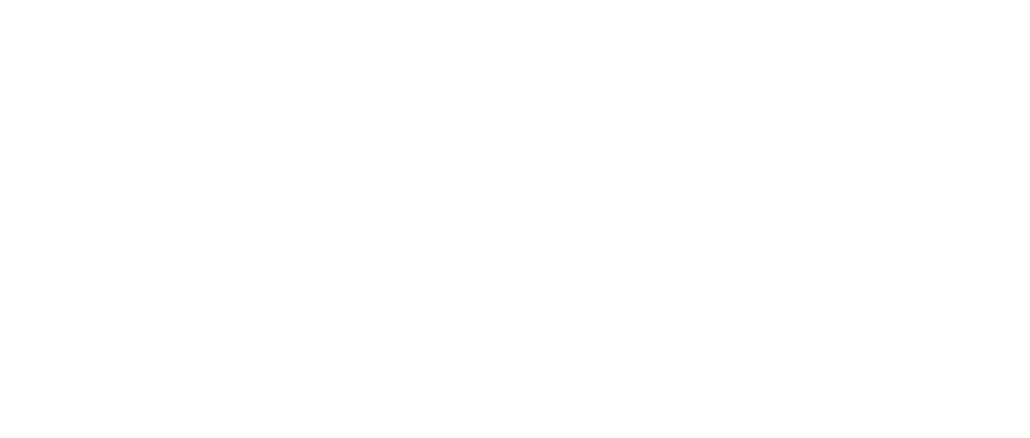The Method-1 Process
We build the projects we design, under one roof, which allows us to take advantage of advanced fabrication techniques and avoid the unexpected pitfalls that may hamper a typical program. This has afforded us a unique position in the field that can only be achieved through experience.







