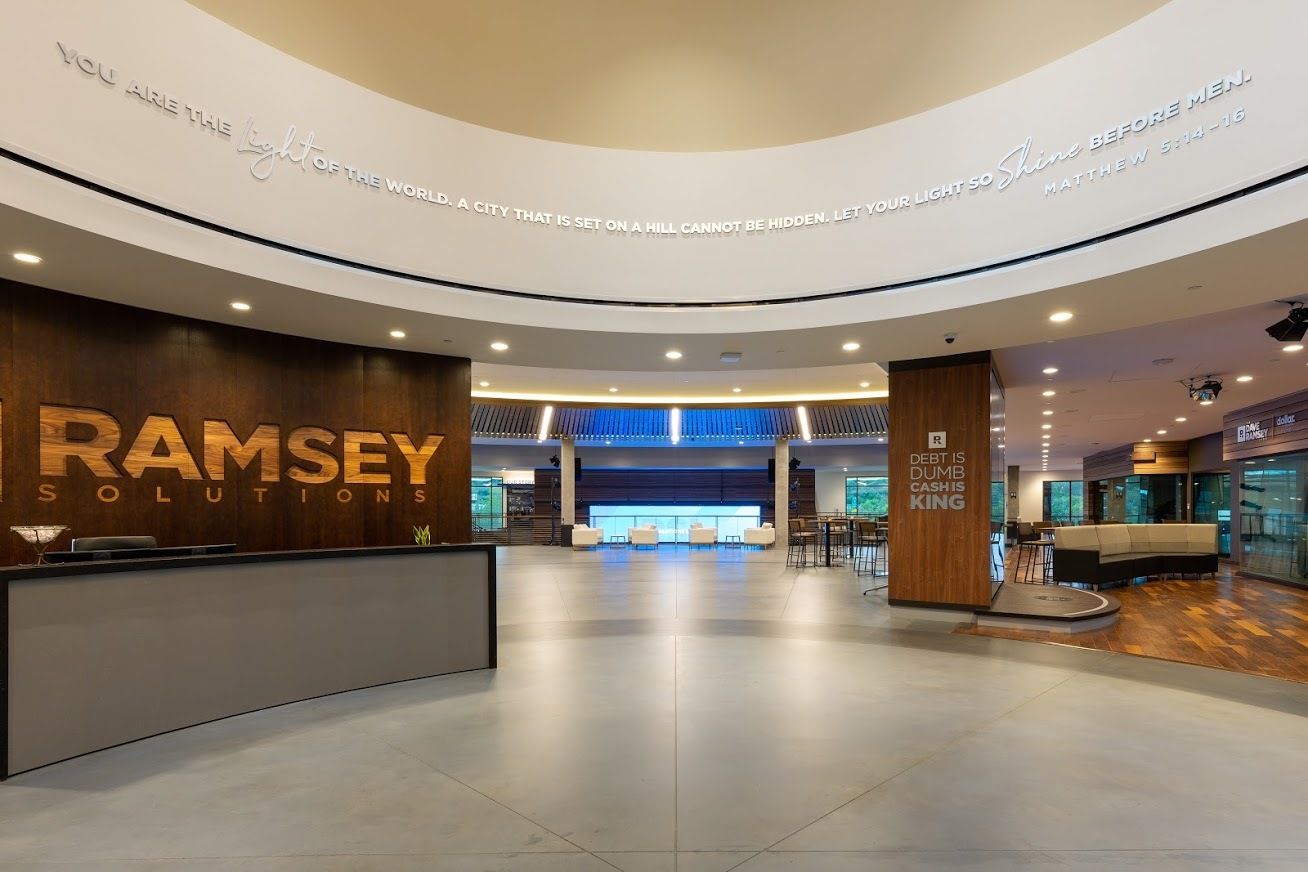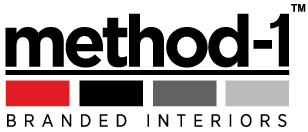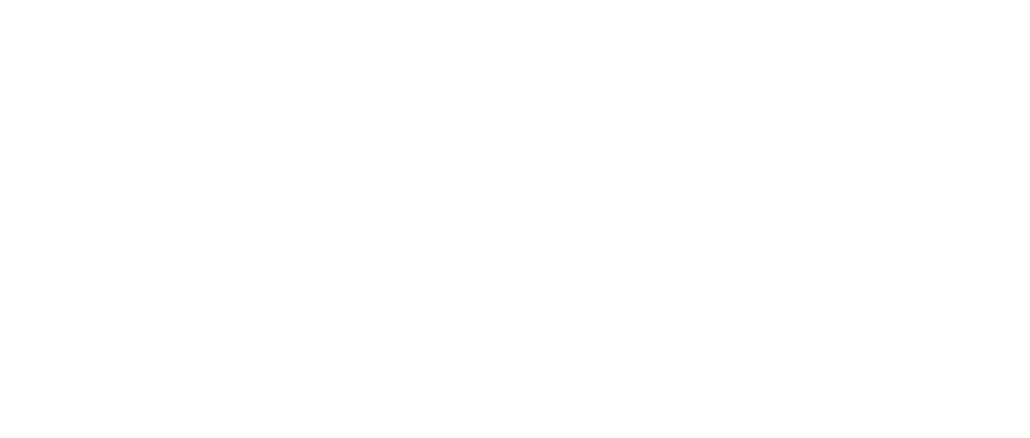
Dave Ramsey
Custom Interior
Dave Ramsey, the personal finance guru and radio personality formally opened his company’s headquarters in Franklin, TN. This is the first of several buildings Ramsey envisions on his company’s new campus. The six-story building includes 200,000 square feet of office space and the studio where Ramsey hosts “The Dave Ramsey Show” – which often features callers and visitors doing celebratory “debt-free screams” to celebrate their turnaround after heeding Ramsey’s guidance. The main goal of this project was to “make it an experience” when anyone enters the building. There is a special bible verse in custom cut 3D letters in the rotunda as you enter, as well as a chandelier decorated with hanging lights and radio microphones. As you come through the lobby, within the bookstore, our team designed a replica of the car that Dave Ramsey used to sells books out of during his humble beginnings. Above the car is a set of 3D letters that are finished with a brushed metal laminate, and within the “trunk” of the car are books for purchase.
Along the back is a timeline wall to take guests through the company’s history. The background of timeline is vinyl graphic that was applied directly to the surface of the wall. The timeline wall is populated with applied direct print graphic panels, mounted directly to the vinyl background with integrated vitrines for books and other artifacts. Four custom kiosks are also located within the space – three are free standing and one larger kiosk is located near the left wall as you exit the hallway. This area was designed to be flexible and reconfigurable as the company grows for years to come.A “Tell Your Story” video booth was also designed where guests can record their own success stories. It is a custom built structure in the back right corner of the lobby space. The header area includes 3D lettering and an illuminated “On Air” light. The interior wall surfaces of the video booth are covered with fabric covered panels to provide some acoustical benefits.

