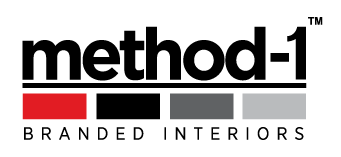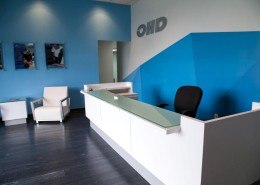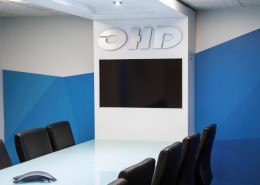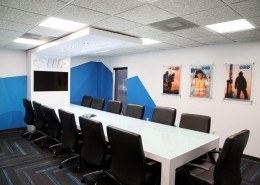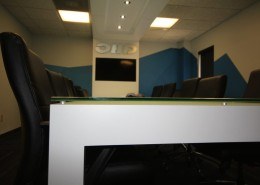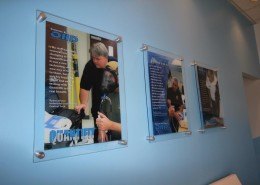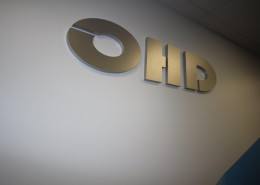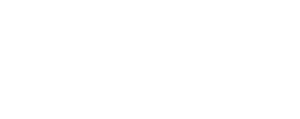Occupational Health Dynamics
When OHD of Birmingham, moved to a larger building, they called on Method-1 Interiors to brand their building. The remodeled space serves as offices, a showroom and a training center. The reception area includes wall graphic systems that display some of the products and services that help protect employees and manage occupational risks. A contemporary, stark white custom reception desk punctuates the blue walls to begin a branded experience that flows throughout the building. Their 3-D logo is applied throughout the building above varying hues of blue graphics. The same graphics, wall systems and letters are carried into the conference room. The sleek, highly functional custom crafted conference table includes features such as floating glass, and electrical outlets. The room includes a soffit that provides flexible lighting and highlights a media mount for online conferencing.
Thank you for the wonderful work you created for our offices. You guys were so easy to work with and your design, installation and finished product make me proud! We will be coming back to you for additional photos and also to discuss our trade show booth!
Andy Choats, Owner & CEO, Occupational Health Dynamics
